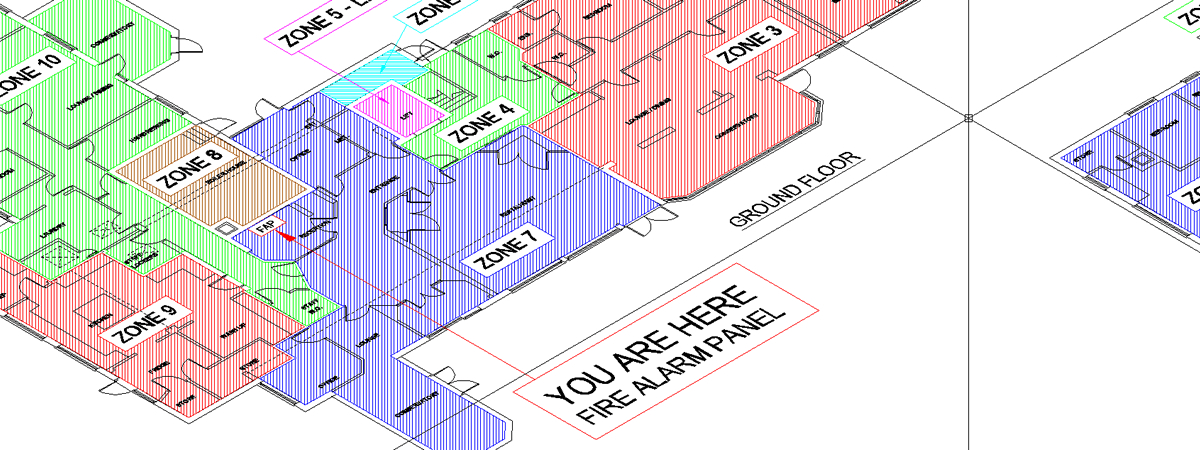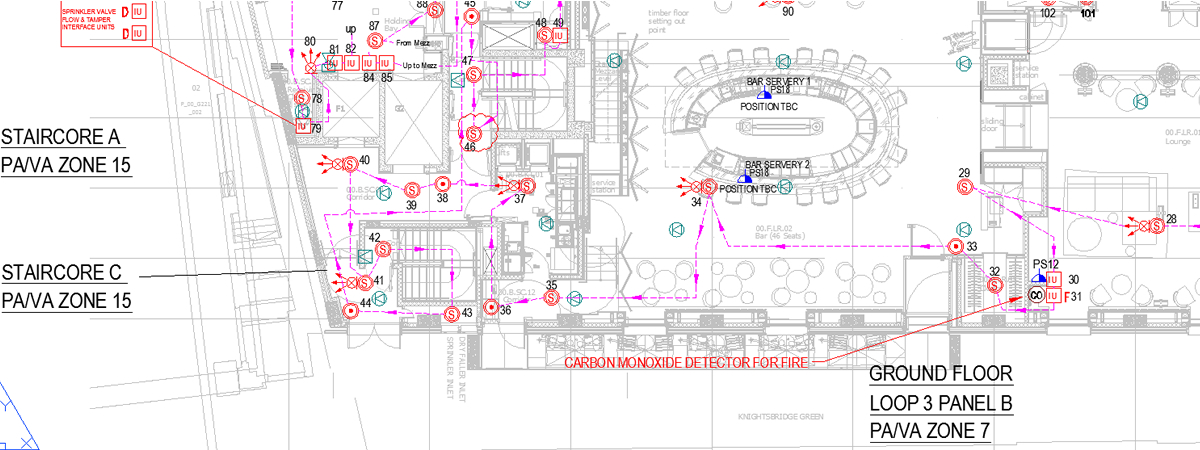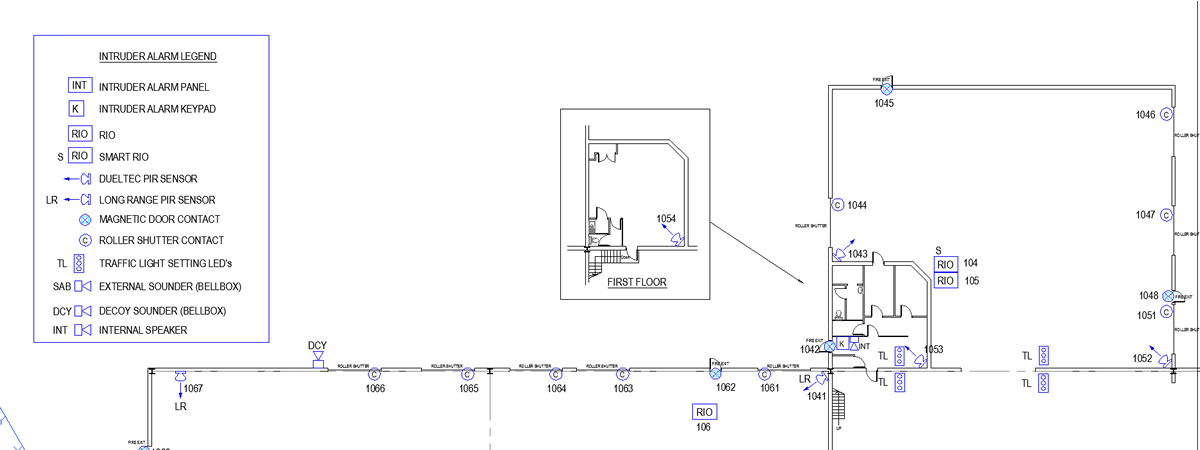


FIRE & SECURITY DRAFTING
IRC CAD Services have a wealth of knowledge inside the fire and security sector. This enables us to produce the highest quality design drawings for your business needs. With a keen eye for detail and an understanding of Building services and BS:5839, we're able to assist you in producing the most cost effective and fully compliant fire alarm system for your project. We have vast experience in producing clear and precise working drawings that can be influential in aiding the project to run more smoothly.
IRC CAD Services are also investing in BIM software and training to help co-ordinate building services and reduce potential clashes and problems on site. Using this method we're able to manipulate the model of the building to better understand the fabric of the building and asses what fire and security services are required. This is particularly advantageous when assessing ceiling and floor void depths and also setting detection out to avoid potential clashes with light fittings, grilles and ductwork.



